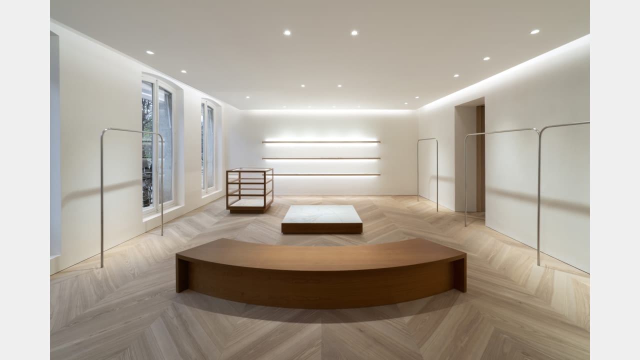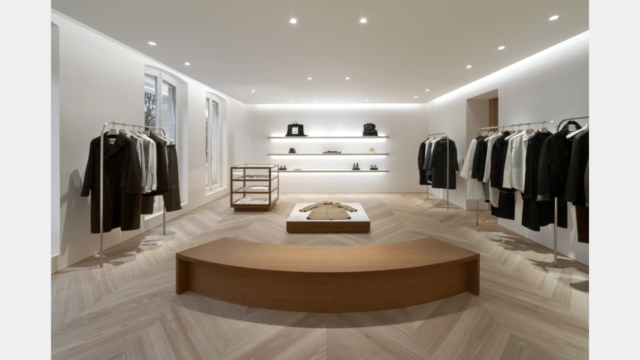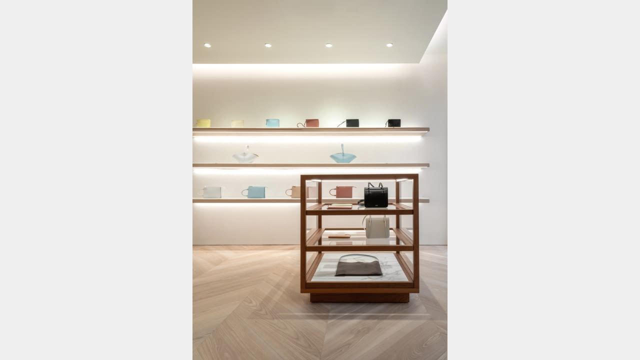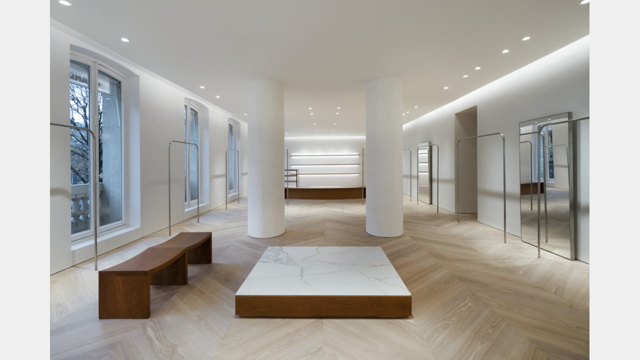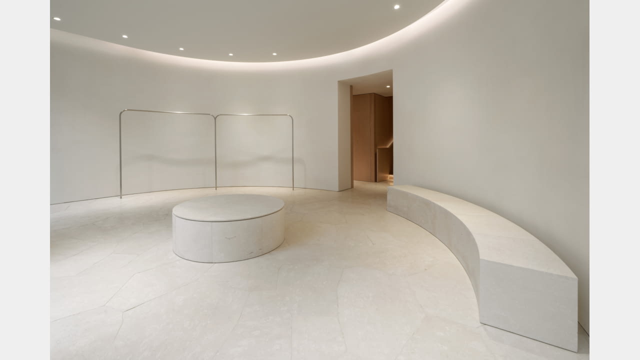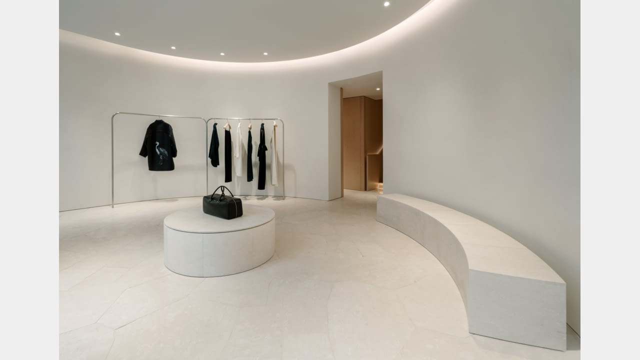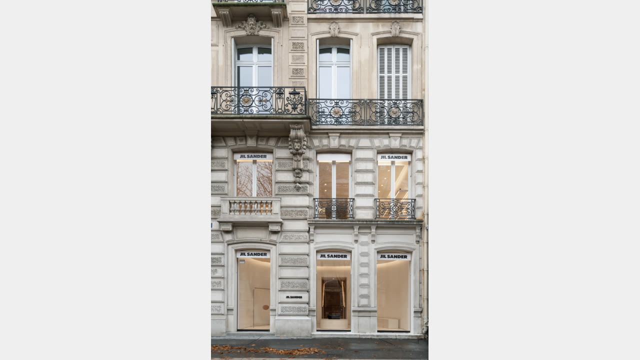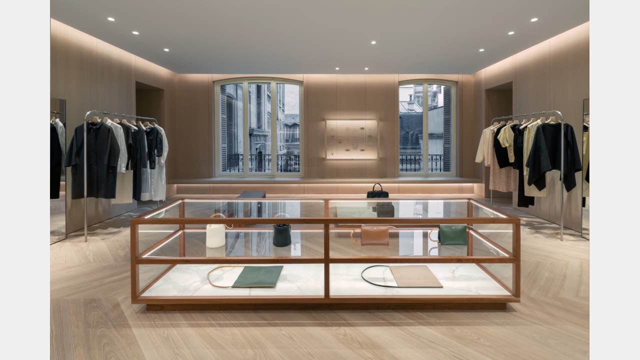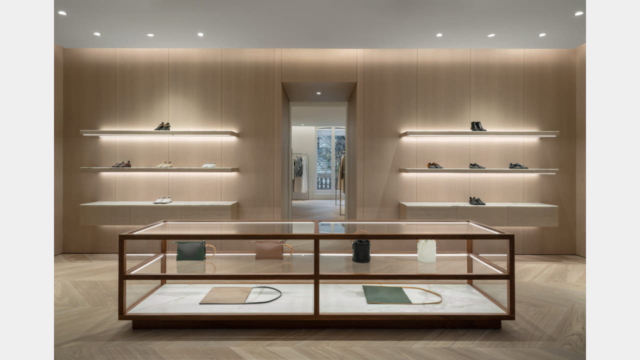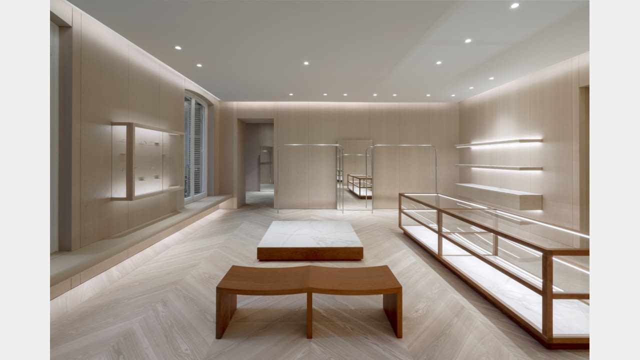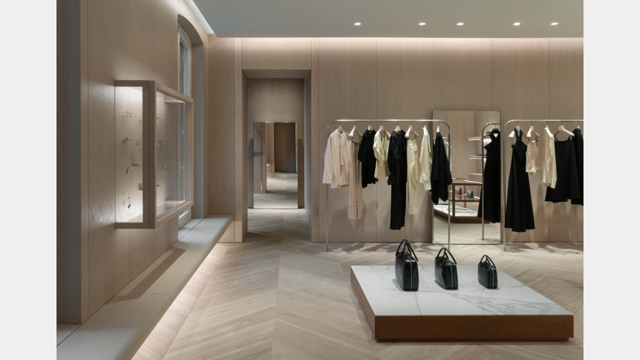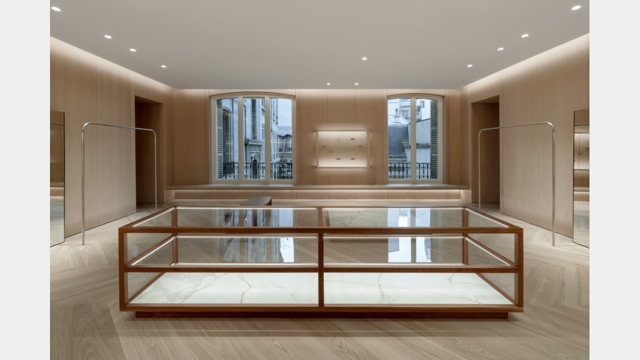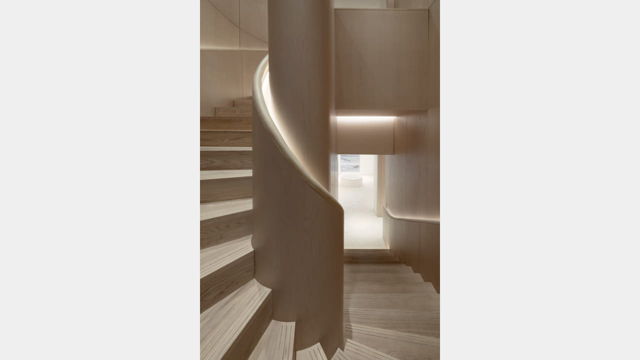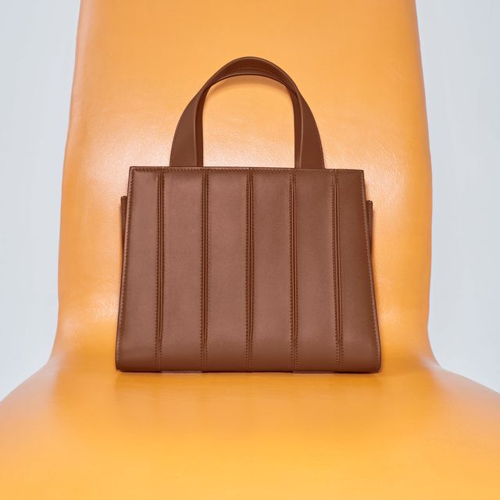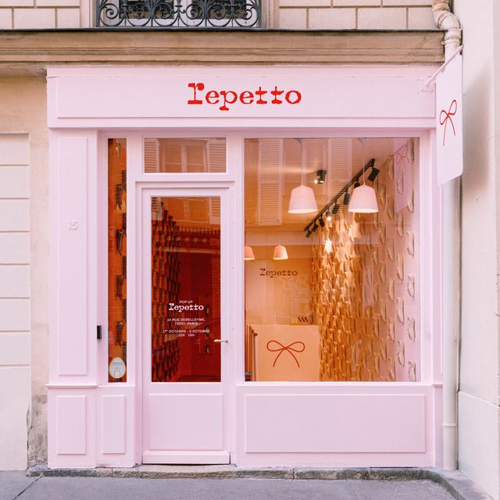Casa - 1/20/20
It’s like a home.
In a historical, listed building, where the existing spaces and facade have been respected.
The climate Lucie and Luke Meier have set with their concept for the new Jil Sander stores, first in Tokyo, now in Paris, is quite clear: “Through layers of subtlety, we want to create spaces where people feel good”.
An idea that runs throughout both projects, with the differences in execution guided by the intention of always being site-specific. A vision they share with esteemed British architect, John Pawson, who is translating this approach into projects reverberating the spaces, buildings, neighbourhoods, cities, materials and crafts, found where the stores are created.
The ground floor of the new Avenue Montaigne store is a rounded room, a gallery-entrance, a welcoming space, with a podium in the middle and benches along the side walls. Both in Pietra di Vicenza, as the floor, from which they rise up. A clear reference to the setting of the classical apartments of the 8th arrondissement, where the store is located. The hall becomes alternatively a stage for exhibitions, for sources of inspiration, an introduction to the ideas developed in the collections we expect to find upstairs.
In front of the doorway, past the podium, the curved walls draw visitors towards a long, translucent, corridor of stairs, built with a mix of solid and veneered ash.
Opened to receive maximum daylight and increase the views on both Avenue Montaigne and on the internal courtyard, with mirrors placed opposite the windows to multiply the exterior views, the first floor is divided in two spaces. They share the same chevron patterned ash floor: the first with plaster finished walls with Calacatta marble and cherry wood furniture, the second with timber walls and cherry wood cabinets and displays
The store feels grand and warm at the same time. It is a place you need to progressively discover as you would when visiting someone’s home.
As the sequence of rooms becomes increasingly more intimate, the materials become more tactile - from the stone gallery-entrance to the soft ash that runs throughout the first floor, to the dressing rooms fully clad in timber.
Materials are used in their natural form, allowing daylight and the process of ageing, of life and time, to play their role.
“Collaboration with Lucie and Luke always feels very natural and instinctive”, says Architect John Pawson.
“We each value the same qualities of space and atmosphere and are driven by a corresponding understanding of what makes people feel at home in a place”.
In a historical, listed building, where the existing spaces and facade have been respected.
The climate Lucie and Luke Meier have set with their concept for the new Jil Sander stores, first in Tokyo, now in Paris, is quite clear: “Through layers of subtlety, we want to create spaces where people feel good”.
An idea that runs throughout both projects, with the differences in execution guided by the intention of always being site-specific. A vision they share with esteemed British architect, John Pawson, who is translating this approach into projects reverberating the spaces, buildings, neighbourhoods, cities, materials and crafts, found where the stores are created.
The ground floor of the new Avenue Montaigne store is a rounded room, a gallery-entrance, a welcoming space, with a podium in the middle and benches along the side walls. Both in Pietra di Vicenza, as the floor, from which they rise up. A clear reference to the setting of the classical apartments of the 8th arrondissement, where the store is located. The hall becomes alternatively a stage for exhibitions, for sources of inspiration, an introduction to the ideas developed in the collections we expect to find upstairs.
In front of the doorway, past the podium, the curved walls draw visitors towards a long, translucent, corridor of stairs, built with a mix of solid and veneered ash.
Opened to receive maximum daylight and increase the views on both Avenue Montaigne and on the internal courtyard, with mirrors placed opposite the windows to multiply the exterior views, the first floor is divided in two spaces. They share the same chevron patterned ash floor: the first with plaster finished walls with Calacatta marble and cherry wood furniture, the second with timber walls and cherry wood cabinets and displays
The store feels grand and warm at the same time. It is a place you need to progressively discover as you would when visiting someone’s home.
As the sequence of rooms becomes increasingly more intimate, the materials become more tactile - from the stone gallery-entrance to the soft ash that runs throughout the first floor, to the dressing rooms fully clad in timber.
Materials are used in their natural form, allowing daylight and the process of ageing, of life and time, to play their role.
“Collaboration with Lucie and Luke always feels very natural and instinctive”, says Architect John Pawson.
“We each value the same qualities of space and atmosphere and are driven by a corresponding understanding of what makes people feel at home in a place”.
CONDIVIDERE

